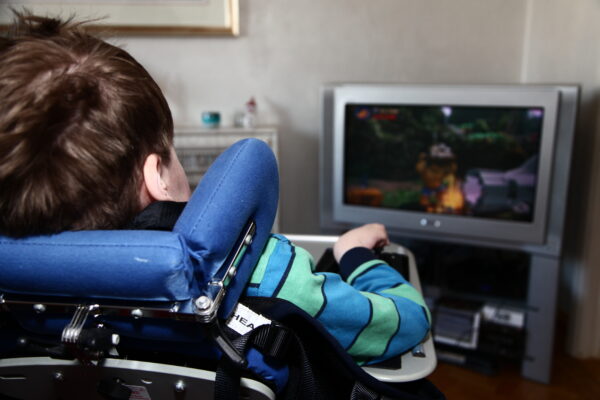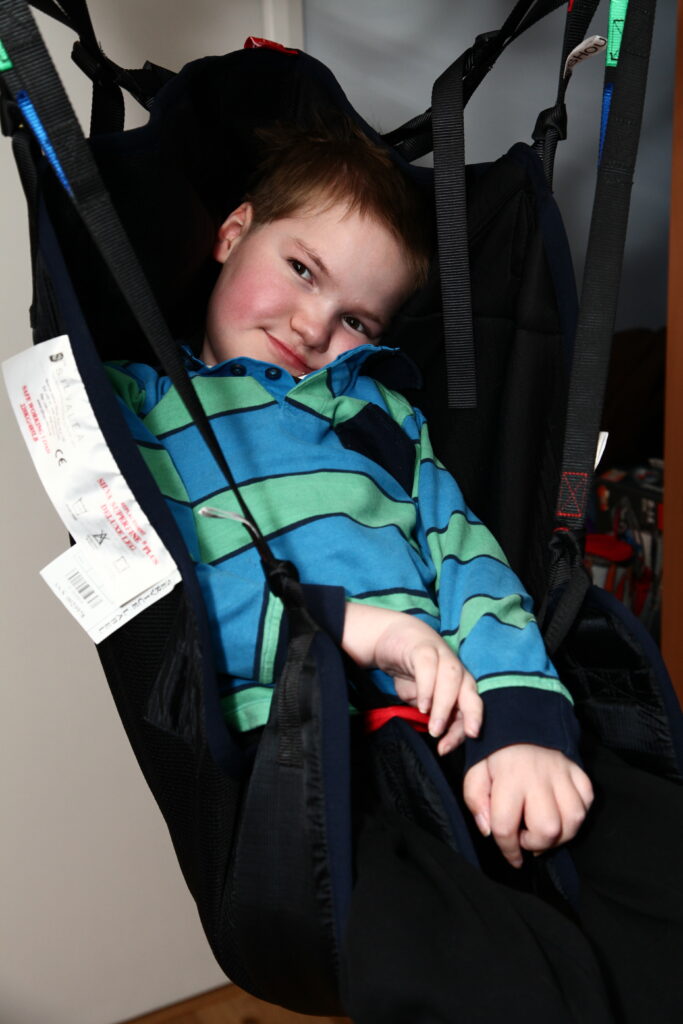Tips for adapting your home for your disabled child

Getting a major home adaptation for your disabled child is a complex process that may take a long time. Our SENDIASS team worked with local parent carers who have been through the process to compile practical tips for every stage of the process.
Before the assessment
Gather all the reports and advices about your child. You will need supporting evidence to help demonstrate that any adaptations are ‘necessary and appropriate’. The OT may also, with your permission, seek information from professionals involved with your child to gain a clearer picture of their abilities now and in the future.
Keep a diary of difficulties to share with the OT. Ask siblings, friends and family who’ve seen your child at home to tell you what they notice about what is difficult. It’s surprising how much a parent takes for granted as the ‘norm’.
If your child is able, ask/assist them to draw, write or explain why the house doesn’t work well for them at the moment. This can be powerful testimony which can be shared with the assessing OT and also attached to the request when it goes to Panel.
Think about your safety and health as well as your child’s. For example, a child may need a low level grab rail to assist with stairs but you or a paid carer may also need a standard height grab bannister to hold onto while assisting your child.
Don’t forget their siblings. It’s not OK for a child to have to share a bedroom with a sibling who smears, destroys the other’s belongings or won’t let them sleep. But you will need to make the case.
Don’t be afraid to explain how what you are doing right now is taking its toll. You may/want to save any conversation about how exhausted and miserable you feel until your child is elsewhere.
If you are a council tenant, it helps to be up to date with rent. High rent arrears, or uncertainty about your tenancy, like the imminent sale or transfer of your home, are reasons for not approving work an OT has recommended.
If you are renting privately, don’t be put off asking for your landlord’s permission for adaptations – they could end up with a more desirable property afterwards. There are laws that govern ‘reasonable adjustments’ that private landlords must make for disabled tenants. Ask your social care team or local housing charities about this.
Planning the adaptation
 Ask other people what they did. Disabled young people and families who have been there before you often have a wealth of useful advice about where to compromise, what to insist on and changes they would make if they were starting to plan again. Organisations run by disabled people are good places to ask. The housing adaptations team at the council will also be able to offer advice as you work through the process.
Ask other people what they did. Disabled young people and families who have been there before you often have a wealth of useful advice about where to compromise, what to insist on and changes they would make if they were starting to plan again. Organisations run by disabled people are good places to ask. The housing adaptations team at the council will also be able to offer advice as you work through the process.
Be prepared to negotiate hard over the specification of the work; after all, the whole family has to live with the adaptations and you want to be sure that major works will continue to meet your child’s needs in the future. These discussions may feel intrusive, especially if you are contributing a significant sum towards the cost. If large expensive items are recommended, make sure you try them out before making a decision: you need to see how they would work in your own home. Read our page on Aids and equipment.
Don’t be rushed or rush your child into making a decision and make sure you listen to what your child is telling or showing you: a hoist isn’t the answer if your child is terrified or experiences pain being lifted this way.
Using the existing ‘footprint’ of the home
An adaptation will most commonly be positioned within the space you already have. This might mean a through-floor lift being placed in a living room, a dining room being changed over to provide a downstairs bedroom, or an existing family bathroom being adapted, rather than a new one being added. Though this may impact quite negatively on the way your family lives, or the ‘look’ of your home, it can be quite difficult to argue against when the primary purpose of the DFG is to meet the needs of the disabled child or young person. It helps to frame your objections around the health and safety of your child or other family members. For example, if you are losing a dining room and will be forced to all eat in a small kitchen or on your laps, you can argue that the changes may mean your child is potentially at risk of causing an accident or that the changes will exacerbate their challenging behaviour which could impact their siblings’ safety and wellbeing.
Flooring and thresholds
The DFG will only usually cover flooring in the rooms where works are being done, not other areas used by your disabled child. So, the works might include a wet room floor, but not a change to the flooring in your child’s bedroom where the wet room is. The meeting point between existing flooring and any adapted/newly created areas may therefore not connect smoothly and it will fall to you to address that.
Think carefully about any bathroom flooring. You will be advised to choose a safe non-slip option. Light colours will make small wet rooms feel bigger but they are harder to keep looking good. This is a good topic to ask other parent carers about and people are usually happy to take and share photos of what they’ve done. See our parent support groups page if you are not part of any parent carer communities yet.
Ventilation & temperature
Think about how the air will be refreshed. If personal care practicalities mean other areas of the house are smelly, then an extraction system will be essential.
With hot spells and heat warnings becoming more common, consider how the room can be kept cool and safe, especially if your child has any medical conditions that make them more prone to overheating. Can windows be safely opened to adequately ventilate the room, without posing a risk to the child? Is it safe or practical to have fans or an air conditioning unit?
Have a clear, up-front discussion around medical and behaviour-based needs to ensure the right cooling mechanism is in place.
Positioning an adapted bedroom
Do you need to be able to quickly reach your child, hear them during the night, etc.? There is a host of different listening and monitoring equipment, which may be a cost-effective solution, but you may also want to consider rearranging who sleeps where, to have your disabled child next to you.
If the adapted room is at the front of your house, does this make it easier to come in/out of the home, or will it be too noisy or polluted if your home is on a busy street? If the room is at the back, is it quieter? In the event of a fire, how will you quickly evacuate your child?
If your child is going to be downstairs, do you need to consider how to keep them safe from the kitchen or front door? You may be able to solve some of these issues with small adaptations that will improve your living arrangements while you are waiting for the big works. Discuss this with your assessing OT. Small adaptations may also be more appropriate if you’re not sure if you might be moving.
Lighting
Consider what sort of lighting you need and what your child can tolerate. A central single light point is the typical offer but if this means your child is looking straight up at it when being changed, then wall lights might be better. Dimmable lighting may also be an option so that any overnight care activity can be performed appropriately without full glare.
Ease of cleaning
Avoid obvious dust traps like radiators with grill tops. They catch all the dust and debris and are effortful to clean as they often need to be unscrewed. Similarly, any coving or skirting would ideally be flush rather than ridged and creating additional dust/dirt traps.
Managing the build
Take time to find the right builder. The local authority can get quotes from approved contractors or you can approach builders yourself. If you do this, you’ll need to get several quotes to ensure ‘best value’. The money may only be released in stages, based on the plan, and each stage will require sign-off from the local authority’s Buildings & Controls team before the next stage of money is released.
Don’t tell prospective builders how the work will be funded, or you may get inflated quotes. Do tell them, however, that certain adaptation works are exempt from VAT so their quote may come in cheaper.
If you appoint your own contractor, you are in charge. Any problems will be left for you to sort out and the DFG is likely to be withheld unless the work is completed to a satisfactory standard.
If you need to move out while work is done, tell the council as soon as you can. If you don’t, they may assume you have family or friends to stay with.
Beware of buying pre-loved equipment such as hoists without knowing they’re in good working order or understanding what maintenance/service costs might be involved. OTs won’t assist with any privately purchased equipment if it goes wrong.
Keep a snagging list. As the process is nearing completion, keep a record of any things that need to be adjusted or redone before you are happy to finally sign off the work.
Further information
![]() Amaze’s web page on Aids and equipment
Amaze’s web page on Aids and equipment
![]() Home adaptations – Social care and support guide – NHS
Home adaptations – Social care and support guide – NHS
![]() Disabled Facilities Grants: Overview – GOV.UK
Disabled Facilities Grants: Overview – GOV.UK
![]() Changes to your home | Brighton & Hove City Council
Changes to your home | Brighton & Hove City Council
![]() Help to use or move around your home | East Sussex County Council
Help to use or move around your home | East Sussex County Council



